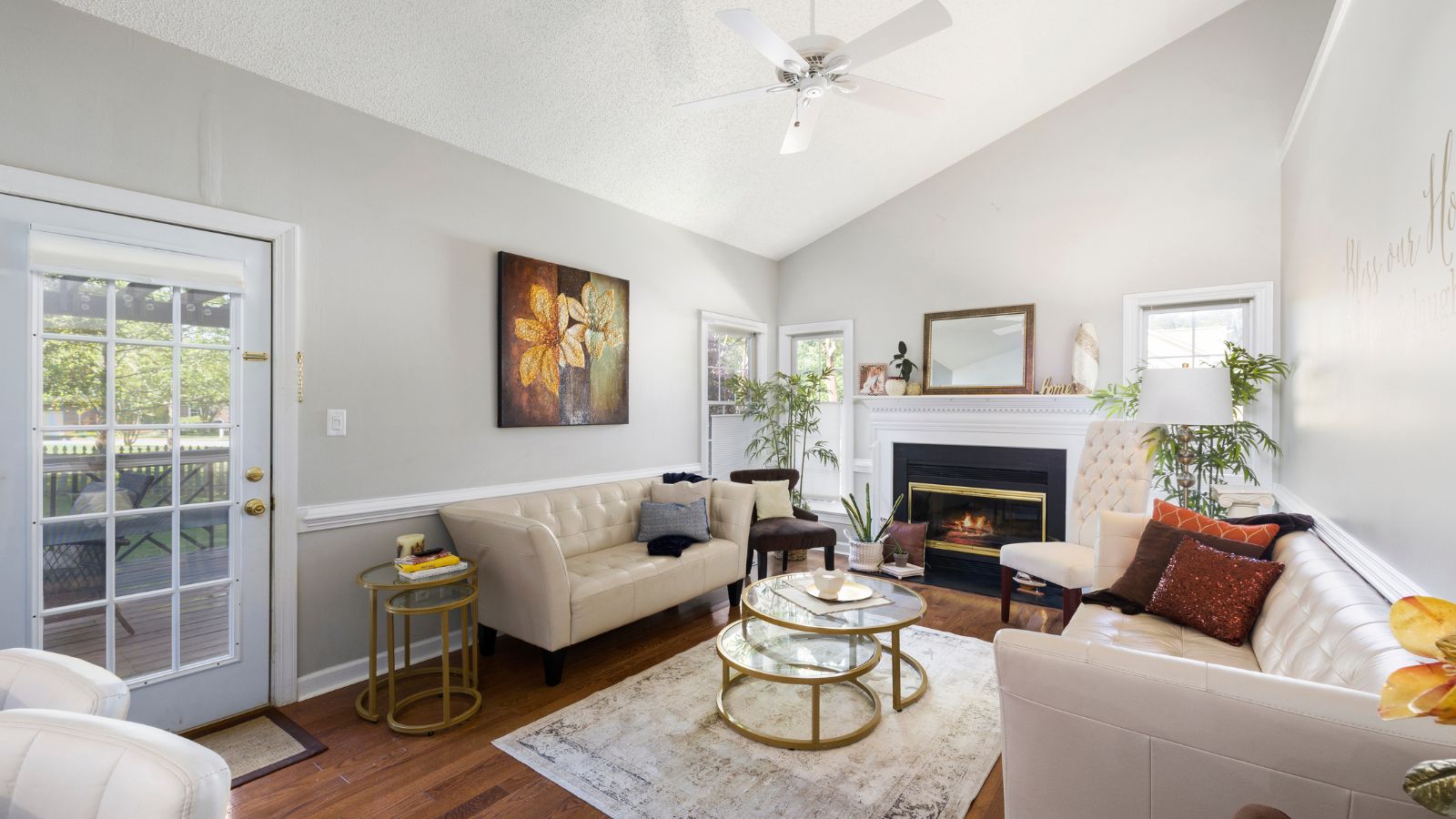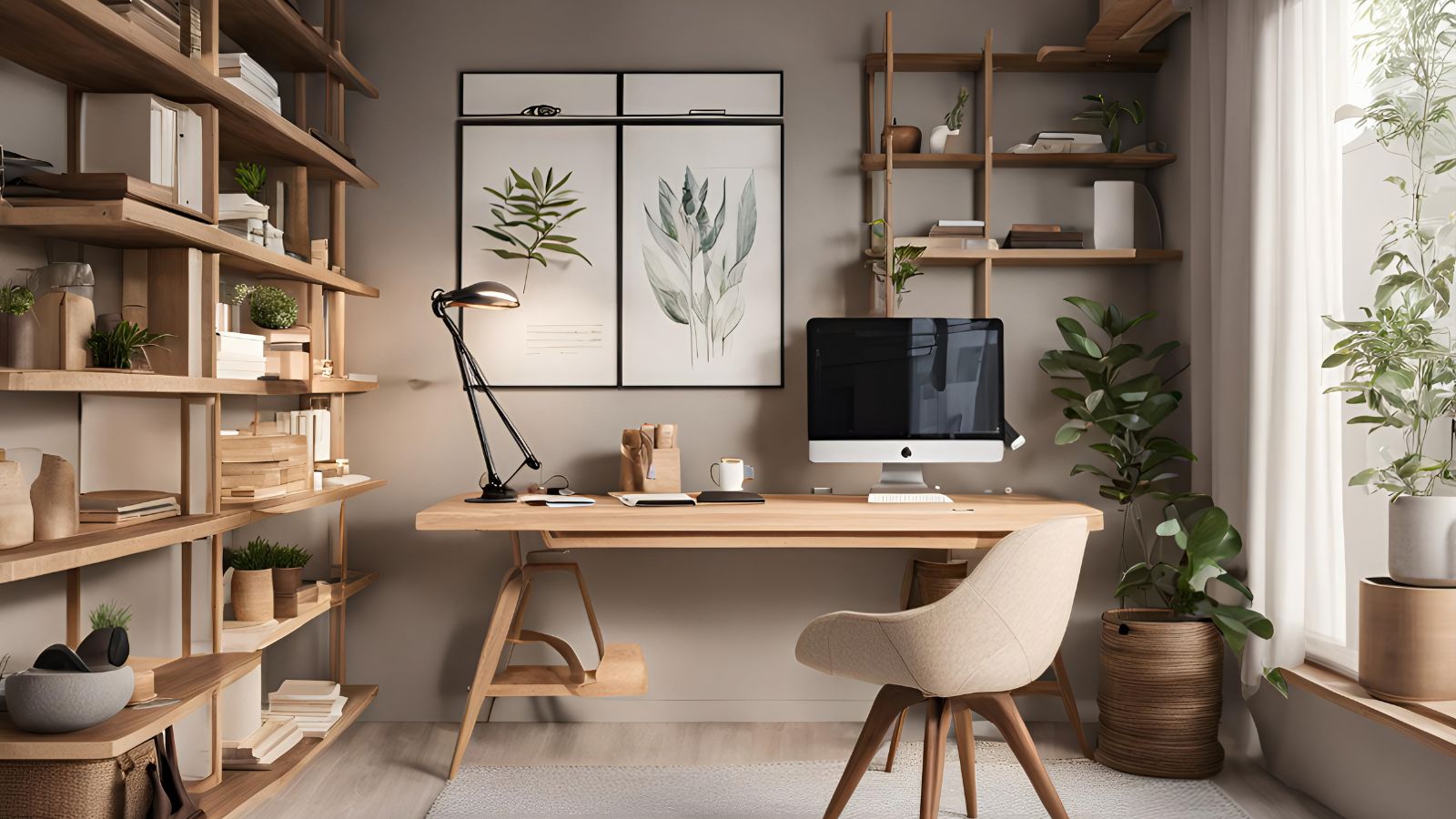Affordable housing is more than just a financial necessity—it is a foundation for stability, health, and opportunity. But one of the common challenges with affordable units, especially those supported through programs like Section 8, is limited space. Many households must adapt to smaller apartments or multi-purpose rooms, which can feel restrictive without thoughtful design.
Good design, however, can transform even the smallest spaces into functional, welcoming homes. By using creativity and strategy, residents and designers alike can make compact living not just livable, but enjoyable. This is where the intersection of housing affordability and innovative design becomes especially powerful.
In this article, we’ll explore proven techniques for maximizing small spaces in affordable housing while highlighting practical design strategies that make a difference.
Table of Contents
ToggleWhy Design Matters in Affordable Housing
For families navigating housing costs, layout and usability often matter as much as square footage. A poorly arranged 600-square-foot apartment can feel more cramped than a well-designed 450-square-foot unit.
Design impacts:
- Functionality: Ensuring every corner has a use.
- Comfort: Creating a sense of openness and light, even in small rooms.
- Dignity: Affordable doesn’t have to mean substandard. Thoughtful design gives residents a sense of pride in their homes.
The goal is not just to fit furniture into a room, but to enhance quality of life through space planning.
Multifunctional Furniture: A Game-Changer
One of the most effective strategies for small spaces is multifunctional furniture. This isn’t just about foldable beds—it’s about rethinking how each item serves multiple roles.
Examples include:
- Murphy beds with integrated shelving.
- Extendable dining tables that double as work desks.
- Storage ottomans that act as seating, tables, and hidden storage.
- Convertible sofas that transform into bunk beds for families.
These solutions allow residents to adapt their homes as their needs change throughout the day—whether that’s working, studying, relaxing, or entertaining.
Vertical Thinking: Making the Most of Walls
In compact living, walls are not just boundaries—they are opportunities. Vertical design adds storage, visual interest, and functionality.
- Floating shelves provide open storage without taking up floor space.
- Wall-mounted desks fold away when not in use.
- Loft beds free up valuable floor area for desks or play zones beneath.
- Tall cabinets make full use of ceiling height for seasonal or less-used items.
By using vertical space, residents can preserve open floor areas, making rooms feel larger and more breathable.
Lighting and Color: Creating the Illusion of Space
Good design is not only physical—it’s also visual. Strategic use of light and color can make even small apartments feel expansive.
- Natural light should be maximized with sheer curtains instead of heavy drapes.
- Mirrors reflect light and create a sense of depth.
- Light paint colors (soft whites, pale blues, muted greens) open up rooms, while darker tones can be used as accents to add sophistication.
- Smart lighting solutions like under-cabinet LEDs can brighten kitchens without crowding surfaces.
These techniques are cost-effective yet powerful, particularly important in budget-conscious housing.
Community-Centered Design in Affordable Housing
Affordable housing design also extends beyond the unit itself. Shared spaces—like community rooms, laundry areas, and courtyards—play a key role in how residents experience their environment.
Thoughtful community design can:
- Encourage social interaction by offering common lounges or gardens.
- Support wellness with walking paths, playgrounds, or fitness nooks.
- Provide flexibility, allowing residents to host gatherings even when their private units are small.
When space inside the home is limited, having well-designed communal areas can balance the experience of affordable housing.
Section 8 Housing and the Role of Smart Design
For families using housing vouchers, options are often limited to what is available within program guidelines. This makes clever design solutions even more essential—because small apartments are more likely to fall within the affordability range.
Resources like Section 8 Search connect families with available housing opportunities. Once settled, residents can benefit enormously from applying small-space design strategies that maximize comfort, storage, and livability without requiring costly renovations.
Affordable housing advocates increasingly recognize that design equity—providing thoughtful, well-planned spaces regardless of income level—is key to ensuring long-term stability and satisfaction for residents.
Sustainable and Budget-Friendly Design Approaches
Cost is a barrier not just for residents, but also for developers and housing providers. Fortunately, sustainability and affordability often align in small-space design.
Some examples include:
- Repurposed furniture: Upcycled or secondhand items that serve multiple uses.
- Modular furniture systems: Flexible setups that can be reconfigured over time.
- Compact appliances: Energy-efficient mini fridges, washer-dryer combos, and induction cooktops reduce both energy bills and space usage.
- DIY storage hacks: Simple additions like under-bed bins, hanging racks, or pegboards maximize functionality without major expense.
These solutions emphasize practicality, ensuring that design strategies are realistic for households with limited budgets.
Case Studies: Creative Design in Action
- Urban Studio Apartments: Many cities have pioneered “micro-units” with less than 400 square feet of living space. By including built-in furniture, hidden storage, and large windows, these units feel far larger than their footprint suggests.
- Affordable Housing Complexes with Shared Amenities: Some developments prioritize shared kitchens, co-working spaces, and gardens to offset smaller private units. Residents benefit from affordability without sacrificing quality of life.
- Community-Driven Design Initiatives: Nonprofits working with affordable housing residents have piloted projects where tenants co-create storage solutions and layouts, ensuring design meets real-world needs.
These examples highlight how design and affordability can work hand in hand, ensuring that housing is not just shelter, but a thriving environment.
Final Thoughts: Design Solutions that Empower Residents
Affordable housing is often discussed in terms of cost, supply, and policy—but design plays an equally vital role. Small spaces do not need to feel confining. With creative approaches, families can enjoy homes that are functional, comfortable, and even inspiring.
Whether through multifunctional furniture, vertical storage, or simple lighting strategies, design helps turn affordable units into places of pride and possibility. For households navigating programs like Section 8, thoughtful design ensures that affordability does not mean compromise.
In the end, good design is good living—no matter the square footage.


