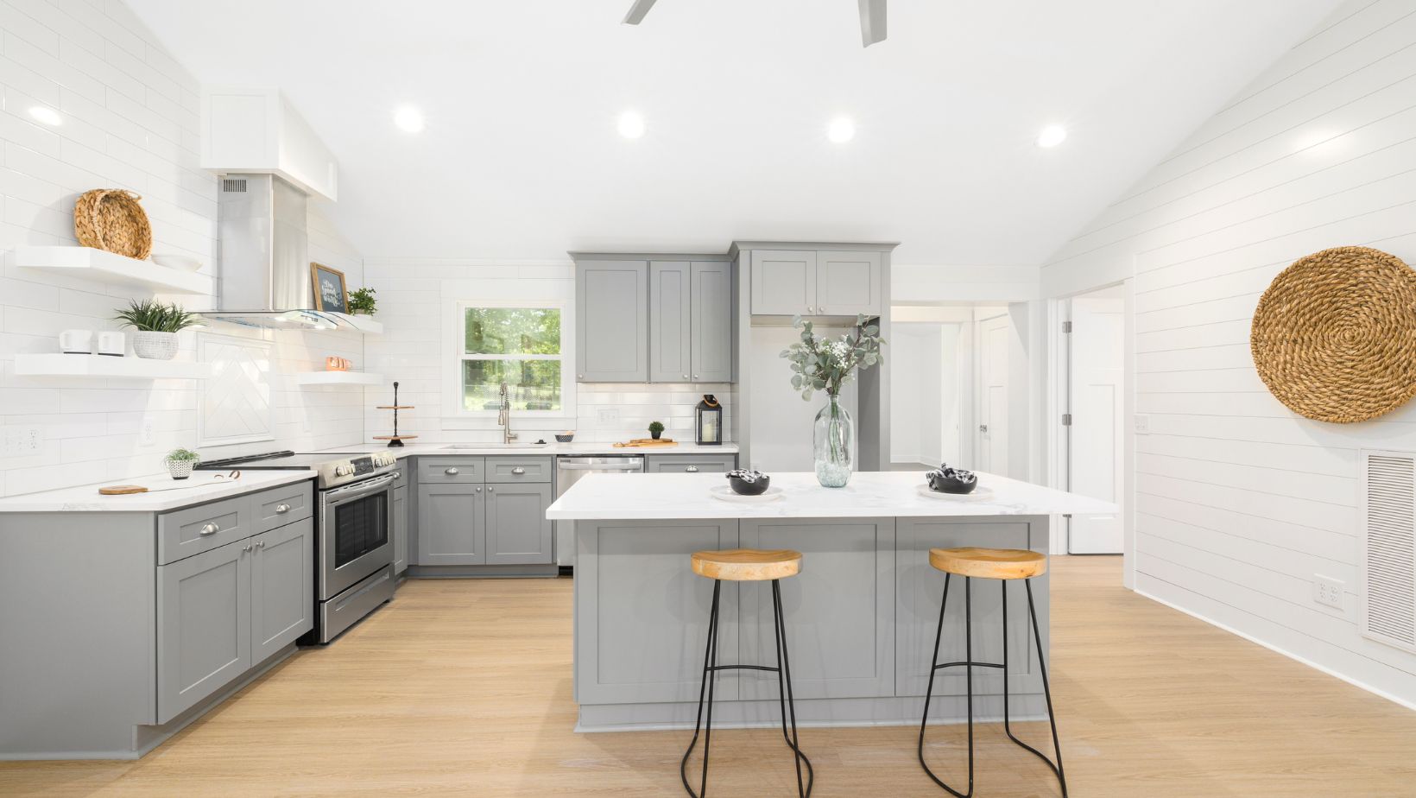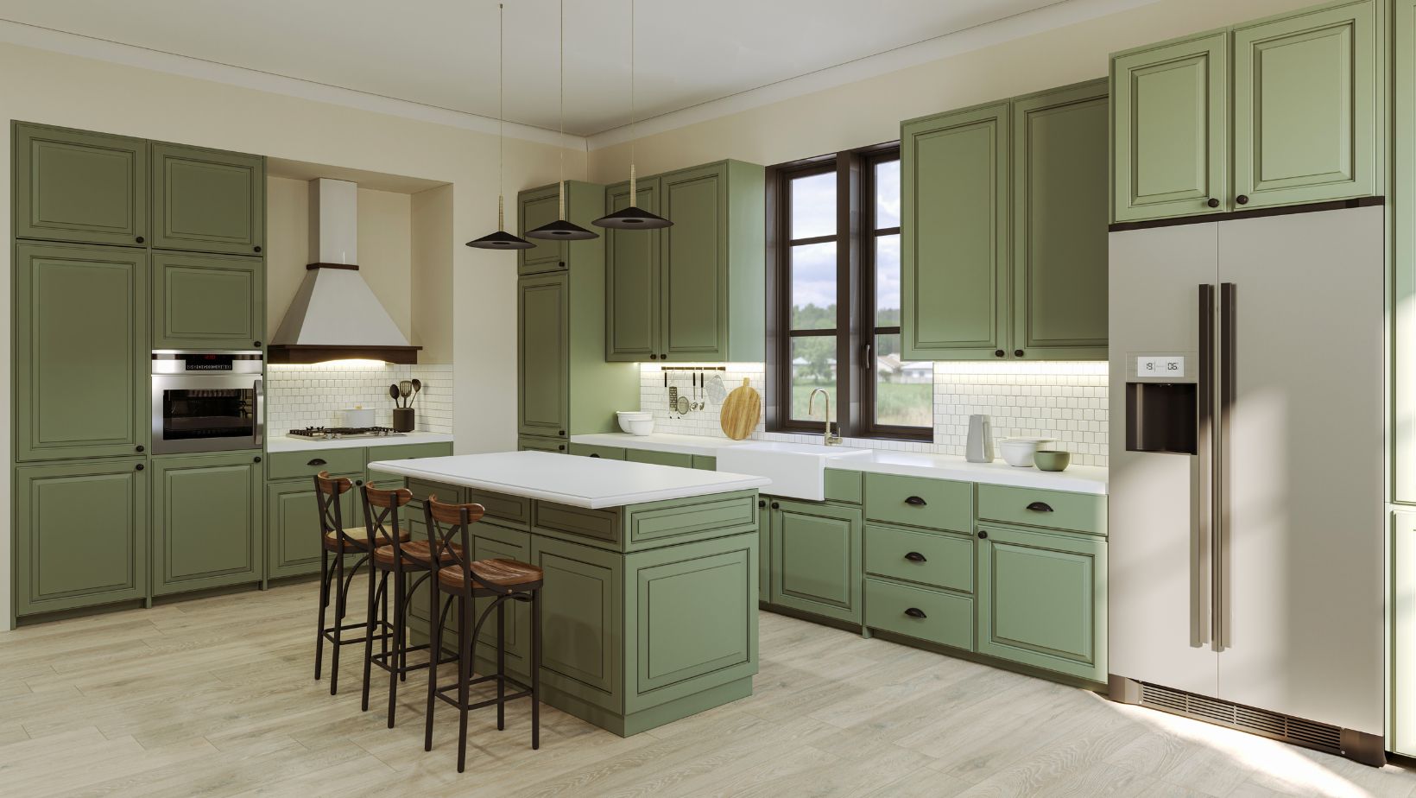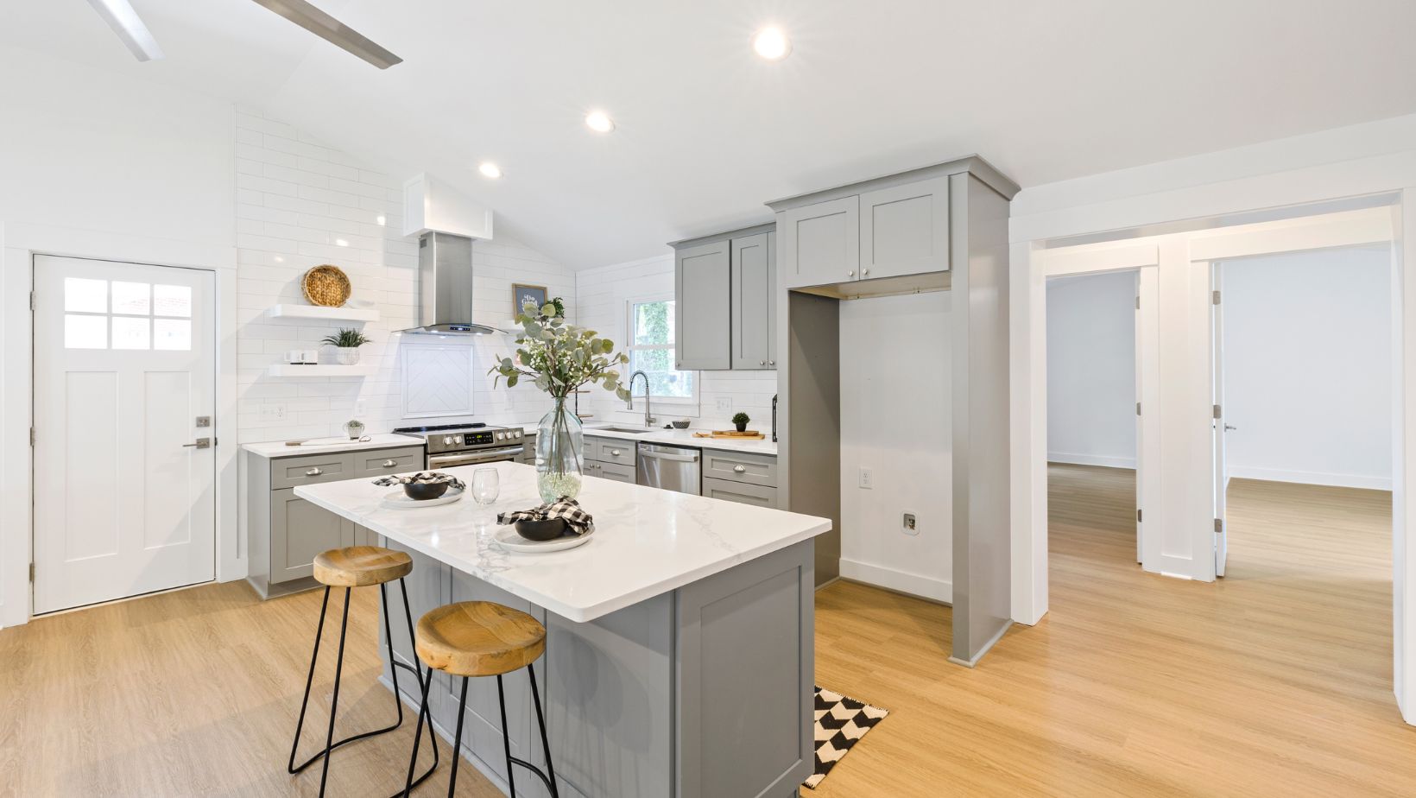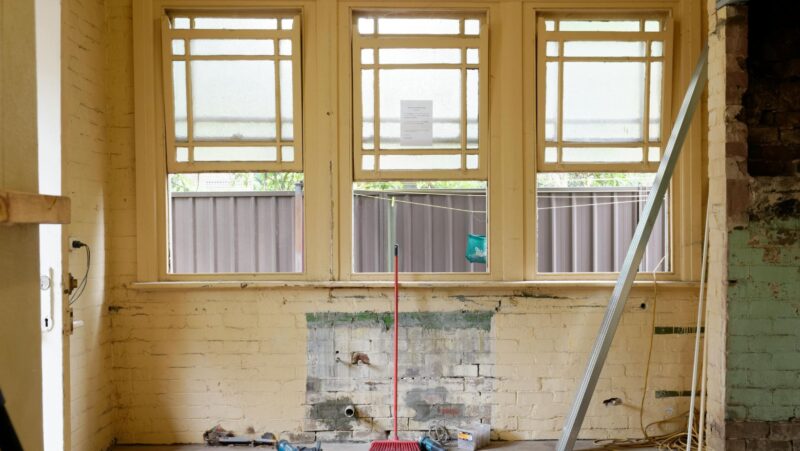A kitchen island can transform your kitchen into a more functional and stylish space. It provides additional workspace, and storage, and can even serve as a focal point in your kitchen design. Whether you’re renovating an existing kitchen or designing a new one, creating a functional kitchen island requires careful planning and thoughtful design. Ruach Designs, a kitchens design and renovations expert in Tunbridge Wells, has provided a step-by-step guide to help you create the perfect kitchen island for your home.
Table of Contents
ToggleAssess Your Space
Before you start designing your kitchen island, it’s essential to assess the available space in your kitchen. Measure your kitchen and consider the layout. Ensure the island has enough room without making the kitchen feel cramped. Typically, you should have at least 36 to 48 inches of space around the island for comfortable movement. If your kitchen is smaller, you might need to opt for a more compact island or consider a portable or rolling island that can be moved when not in use.
Determine the Island’s Purpose
Consider what you want to achieve with your kitchen island. Is it additional countertop space for meal preparation, extra storage, a place for casual dining, or a combination of these functions? Knowing the primary purpose of your island will help you design it to meet your needs. For instance, if you need more storage, you might prioritize cabinets and drawers. If it’s for dining, ensure there is enough overhang for seating and legroom.
Choose the Right Shape and Size
The shape and size of your kitchen island should complement the overall design of your kitchen. Common shapes include rectangular, L-shaped, and square. The size should be proportional to your kitchen.

A large island in a small kitchen can overwhelm the space, while a small island in a large kitchen might not be functional. As a rule of thumb, an island should be at least 4 feet long and 2 feet deep to be functional, but these dimensions can vary based on your specific needs and space constraints.
Plan for Utility
Your kitchen island should include essential utilities to enhance its functionality. This might include electrical outlets for small appliances, a sink for washing and food prep, or even a cooktop. Including a sink or cooktop requires plumbing and electrical work, so it’s important to plan for these during the initial stages of your kitchen design. Consider the workflow and ensure that the island enhances rather than disrupts it.
Optimize Storage
One key benefit of a kitchen island is the additional storage it provides. Maximize this by incorporating various storage solutions such as cabinets, drawers, and open shelves. Consider deep drawers for pots and pans, pull-out shelves for easy access, and vertical storage for baking sheets and cutting boards. Customizing the storage based on your specific needs can make your kitchen island a highly functional space.
Select the Right Materials
The materials you choose for your kitchen island can significantly impact its functionality and aesthetic appeal. For the countertop, materials like granite, quartz, or butcher block are popular choices due to their durability and ease of maintenance. The base of the island can be made from wood, stainless steel, or other durable materials that match your kitchen decor. Ensure that the materials are not only visually appealing but also practical and durable.
Add Seating
Plan for appropriate seating if your kitchen island will also serve as a dining or casual seating area. Stools or chairs should be comfortable and fit well under the countertop. Ensure there is adequate overhang (usually 12 to 18 inches) for legroom. Consider the height of the seating as well, with standard heights being 36 inches for counter height and 42 inches for bar height.
Consider Lighting
Proper lighting is crucial for a functional kitchen island. Pendant lights are popular, providing focused light for tasks while adding a decorative element.

Recessed lighting or under-cabinet lighting can also be useful. Ensure the lighting is bright enough for tasks but also adjustable to create a pleasant ambiance when needed.
Personalize Your Design
Finally, personalize your kitchen island to reflect your style and preferences. This might include choosing a bold color for the island base, adding decorative hardware, or incorporating unique design elements like a wine rack or cookbook shelf. Personal touches can make your kitchen island not only functional but also a stylish centerpiece.
Creating a functional kitchen island requires careful planning and consideration of your specific needs and space constraints. By following these steps, you can design an island that enhances your kitchen’s functionality and adds to its aesthetic appeal. For those looking for expert assistance, consider exploring bespoke handmade kitchen solutions from expert designers like Ruach Designs. A dedicated kitchen designer’s expertise can help you achieve the perfect blend of functionality and style in your kitchen design.





